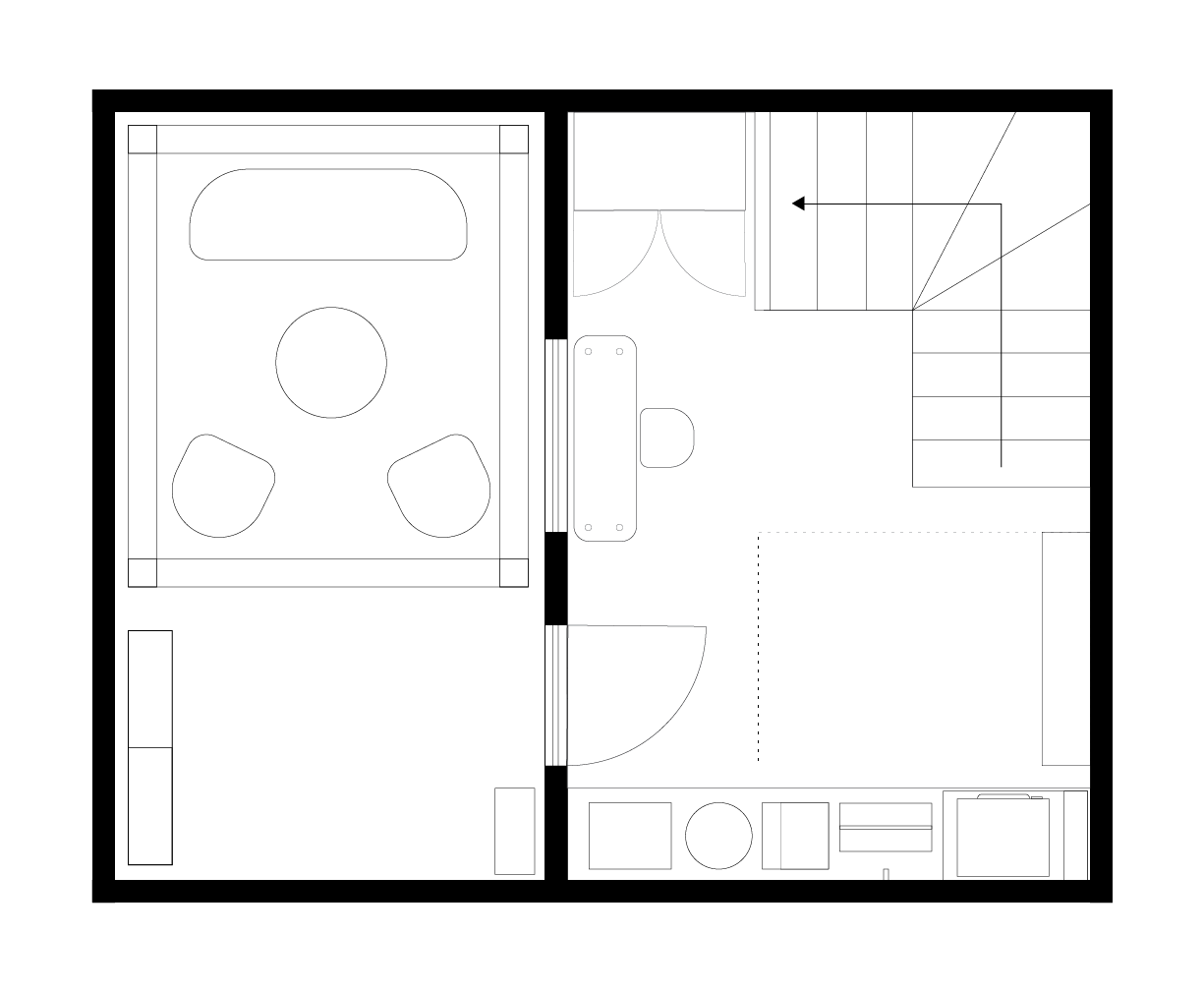
Raise in Place: 18 Laidlaw
Toronto’s housing market is one of the least affordable in the world. For young families, the dream of a spacious home with a yard often collides with financial reality. Yet, 2–3 bedroom townhomes and condos, often overlooked as “starter homes”, hold hidden potential.
The challenge was to transform compact square footage into a space that not only works, but truly supports family life.
Our clients at 18 Laidlaw Street were a growing family, caught in the tension between affordability and livability. Like many parents, they wondered: Can we really raise children in a small urban home without feeling cramped or constantly compromising?
Scope of work
Design Concept
Space Planning
Custom Fabrication + Millwork
Collaboration
Sol-Arch Architecture + Planning
Studio Hand
Elza Photographie

The brief became clear:
Unlock the functional potential of a 2–3 bedroom urban home.
Embed Montessori principles to support child independence and calm daily rhythms.
Create a space that feels both practical and beautiful — an oasis in the middle of the city.
Uplifting + uncluttered
The result is a home that feels uplifting, not cluttered, even in limited square footage.
18 Laidlaw became a proof of concept. Families don’t need sprawling square footage to thrive. With smart, human-centred design, a compact condo or townhome can support autonomy and reduce daily stress, offer beauty and functionality in equal measure, and create lasting value in a market where affordability feels out of reach.
We treated the home not as a constraint, but as a design opportunity. Guided by Montessori and human-centred design, we asked: What does family life actually need from a home?
Instead of large, undefined areas, we mapped out micro-zones that give both adults and children the right-sized space for daily rituals.
Entrances, kitchens, and bathrooms were re-imagined for independence. Low hooks, accessible storage, and clear pathways make the home feel intuitive for little hands and calming for parents.
Flexible furniture, layered storage, and adaptable layouts mean the home evolves as the children grow—without expensive renovations.
And every design choice balanced aesthetics with ease of living.
In the context of Toronto’s affordability crisis, 18 Laidlaw demonstrates a new narrative for family housing. Small-space living, when designed intentionally, isn’t a compromise—it’s a catalyst for innovation.
At TORTOU, we see these homes as hidden opportunities. When unlocked with Montessori and human-centred design, they become resilient, joyful, and sustainable family environments that redefine what it means to “fit” in Toronto.








